Last year, a major hurricane hit a small touristic state Baja California Sur in Mexico. Odile, a category 4 hurricane, left a major devastation in Los Cabos and the entire state. The history books and elderly say that such a strong hurricane hasn’t hit the state since probably some 40 years ago or more. My husband, my dog and I were at home when the hurricane hit. And while we all hoped that Odile would turn away its course before hitting land (as did most of the hurricanes headed towards Los Cabos previously), it went straight on to us. It was a living nightmare, something that you usually read in the newspaper and has happened in a land far far away. But it happened to us. It took us, and some businesses months to fix our house and business and get back on track. But not everyone got so lucky. Many people, especially in underprivileged communities around town lost everything, from their homes to their belongings. And the rebuilding efforts are still happening today, more than a year later from the event.
Many companies and individuals from around the world started organizing and sending help to the area. One of them was Cabo Hurricane Fund, which created a project with a goal to build 100 (and more) homes for the most affected families. They contacted a local organization CAPA Lab, whose main aim is to generate sustainable urban proposals for the area of Baja California Sur peninsula. CAPA Lab directors M.Arch. Gonzalo Elizarraras and M.Arch. Mariano Arias-Diez developed a proposal of rammed earth sustainable social housing. The project for the “Casa O†(O as in Odile) was their response to the existing need to provide efficient housing for affected people, part of the lower economic strata of the town, trying to offer the best architectural solutions to those most in need.
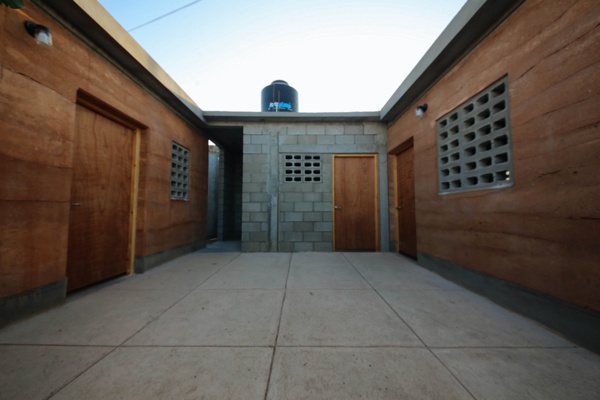
I visited the first home that they built before the new owners moved in, and I was sincerely impressed. The spaces are functional, well organized, and there is enough space for kids to play on the patio, without parents having to worry that they might go on the street, and get hurt or lost. The rammed earth makes the house warm and welcoming, and I hope that the new owners are enjoying it a lot!
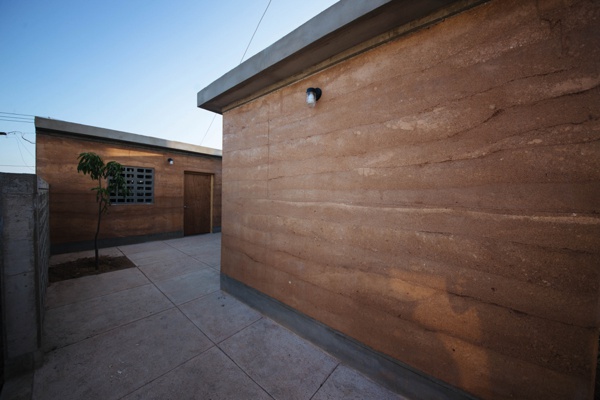
Here are some words from the architects about the project:
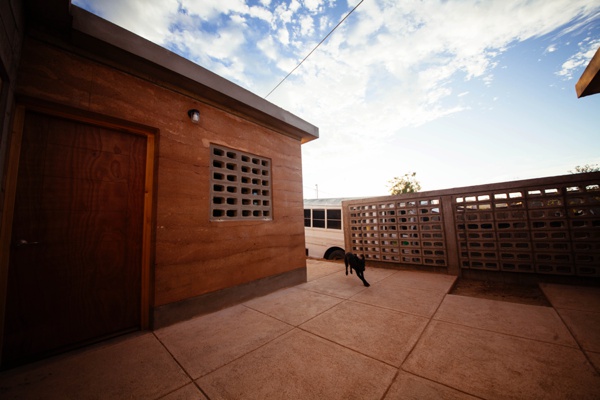
Idea: Develop life around a safe and green core
The project has its origins in the idea of the development of social life around a green core, the very idea that generated the Andalusian patio and Latin American (colonial) cities. The patio, main element of the project, is an architectural tool inherited from Arab cultures through the Spanish colonization, which allows in a very economical (and sustainable) way to cool the living spaces while generating intimate public and meeting space within the house.
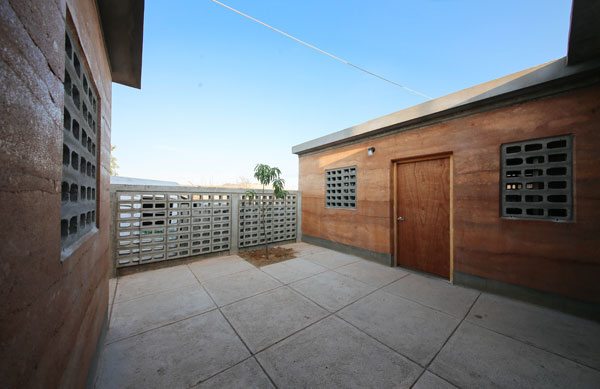
The project aims to rethink radically social housing and many of the formulas given for granted in municipal housing manuals and even in the professional and academic architecture fields.
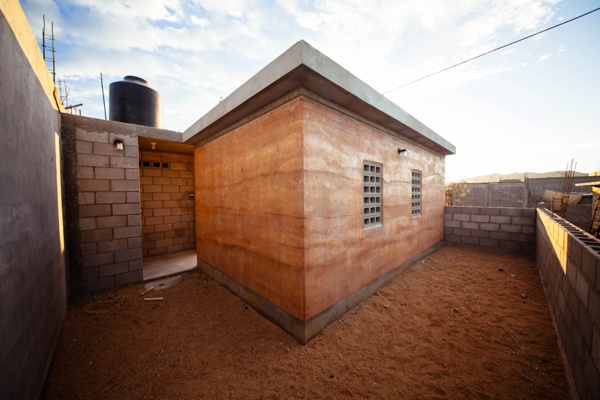
The Andalusian patio can be considered an example of common space in the architecture of the entire Mediterranean basin. In them, the architectural fusion of Roman and Muslim world have generated over the centuries a particular culture of the courts, which is both aesthetic and functional element of the popular housing of hot, dry weather.
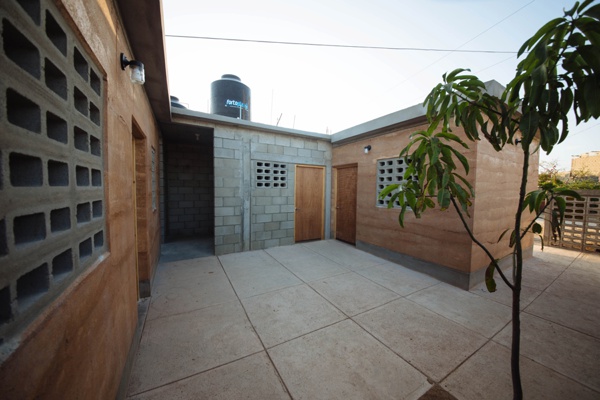
Solution: Casa O
The design took into account that the land where the homes will be built, would not be uniform or consequence of a subdivision of tabula rasa. However, the design considered waste lots as also those within the existing infrastructure of the city, where end users were beforehand owners the earth.
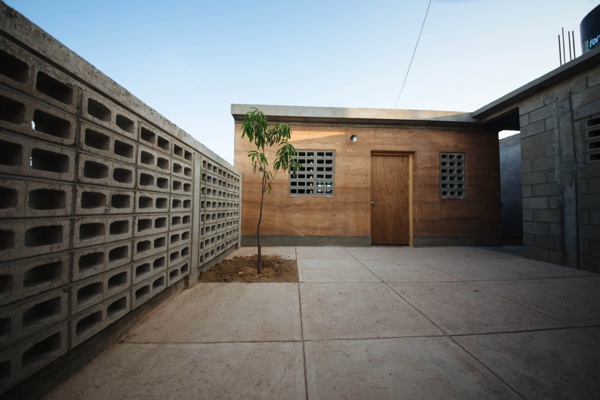
Many social aspects were taken into account for designing the house, such as income and economic, social dynamics activity, “a-typical†families where you can find people with disabilities, single mothers, nuclear families where children spend alone most of the day while both parents work, low public security that exists in these areas of the city, fractured social fabric, etc.
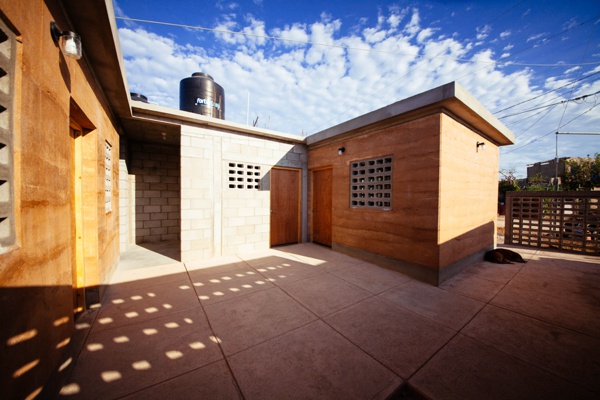
The core of the project, green and open, becomes the center of the home, a safe open area at home in neighborhoods where the street may not provide the best conditions of security for its inhabitants. The patio is a face to face meeting point within the home for a generation that is becoming more and more digitalized. An architectural resource that regulates and adapts the prototype to different land sizes. Last but not least, this core, that takes the social ancestral tradition of our traditional idea of “homeâ€, maintains the same functional wisdom that the Arab courtyards have done for centuries; the yard cools down and helps to regulate the inside temperature of the house.
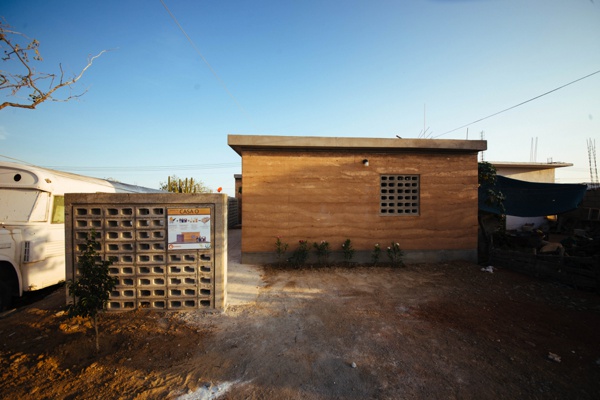
System:Â Rammed Earth
The project is proposed to be built with rammed earth, a system that achieves excellent thermal performance in hot and arid places, taking into account that these homes won’t normally have an artificial air conditioning system. And also through the process of self-construction (the main construction method popular in Mexico and other emerging countries) it will generate social cohesion, and keep the house at a cost lower than $10,000 US dollars.
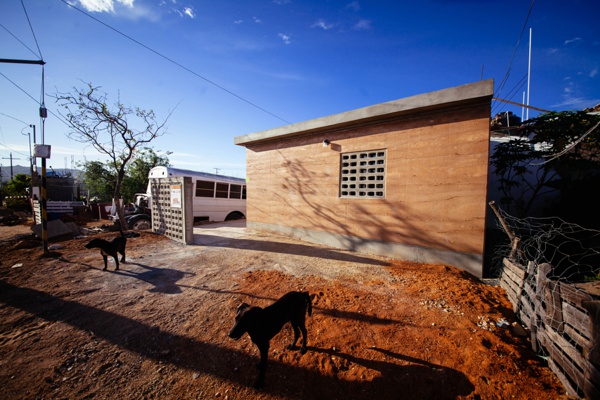
The project seeks to create a sense of community through various strategies. The first is not to “give” houses for “free†to the beneficiaries but involve them in the process of construction. So with this simple premise deeper social strategies are achieved; one is the construction of a “community” by neighbors helping each other to build their home, which generates knowledge, appreciation and interest do my best with one another. And second, by involving the community of beneficiaries in the construction process, they learn the rammed earth construction system, which eventually and organically will produce anonymous replicas in different parts of the city, trying and to counteract the use of cement block in the (auto)construction of the city.
The prototype is system open to free interpretation and adaptation by its inhabitants, which creates a flexible housing model that can meet the specific needs of both end users and the sustainable adaptation to their environment, climate, and territory.
I look forward to seeing more homes built for this beneficent project, and applaud the CAPA Lab team for this ingenuous solution!

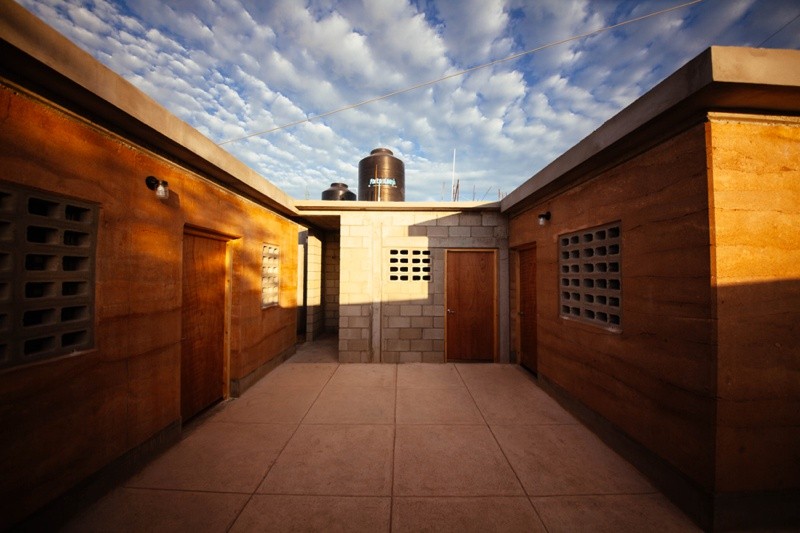

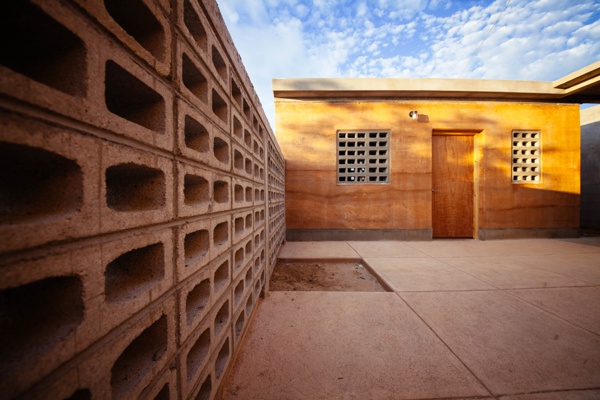
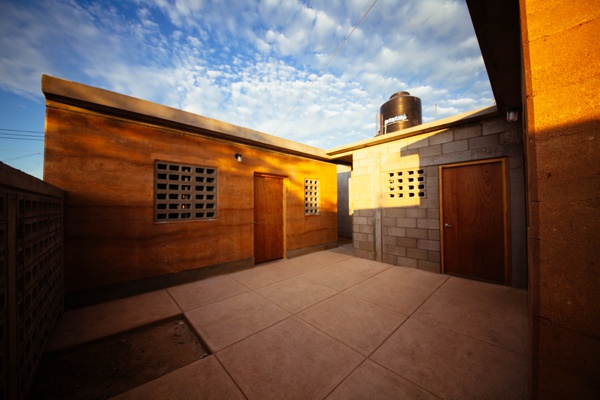

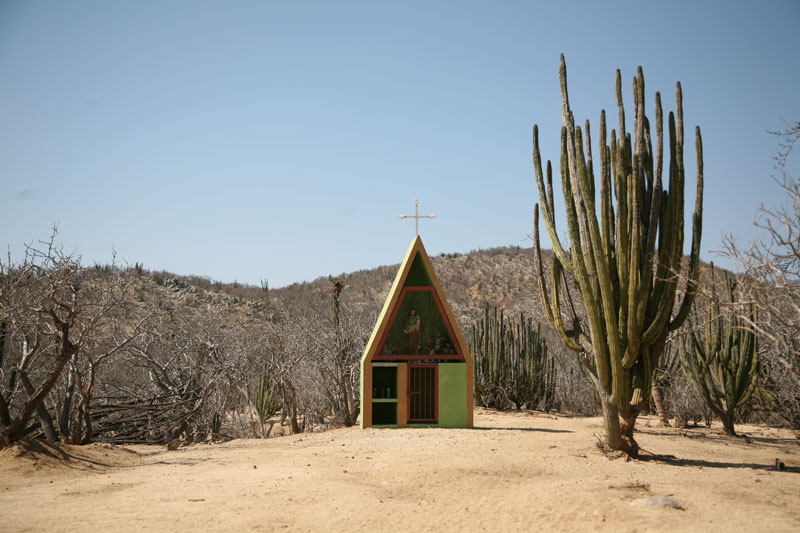
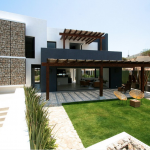
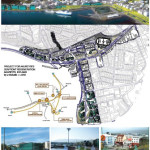
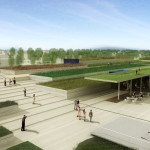



Thank you for sharing this project. The homes look welcoming and sustainable. As hurricane Patricia now bears down on the Pacific Coast of Mexico, I am praying for the safety of so many in its path. As visitors to Mexico yearly, we have come to love the people there for their kindness and generosity. Romana, you were the first to ever welcome us to Mexico, and we will not ever forget it!
Dear Margaret! Thank you so much! We are watching the hurricane Patricia’s path and are horrified and worried for everyone in its way. Having lived through a hurricane category 4, we can’t even this one will be, which is even stronger. A catastrophe…
I’m so happy we have met so many years ago and still keep in touch! Mexico is your second home now! We’d love to see you next time you are in town! Best wishes from Cabo!