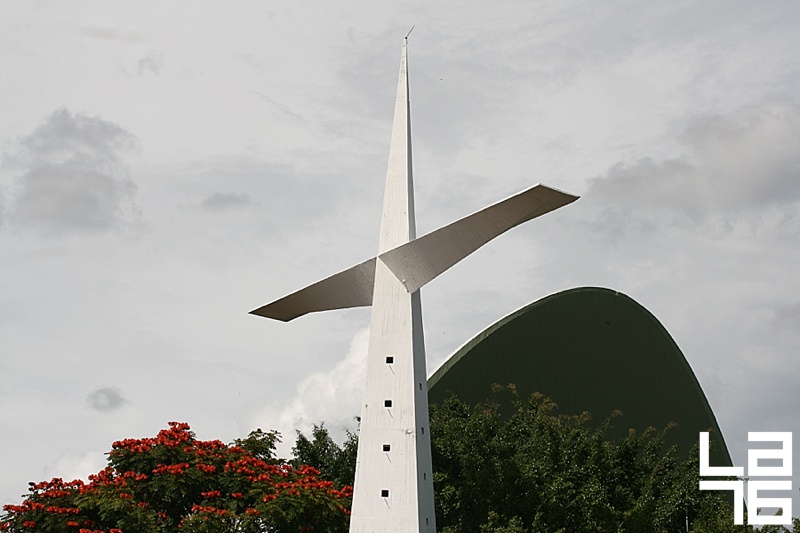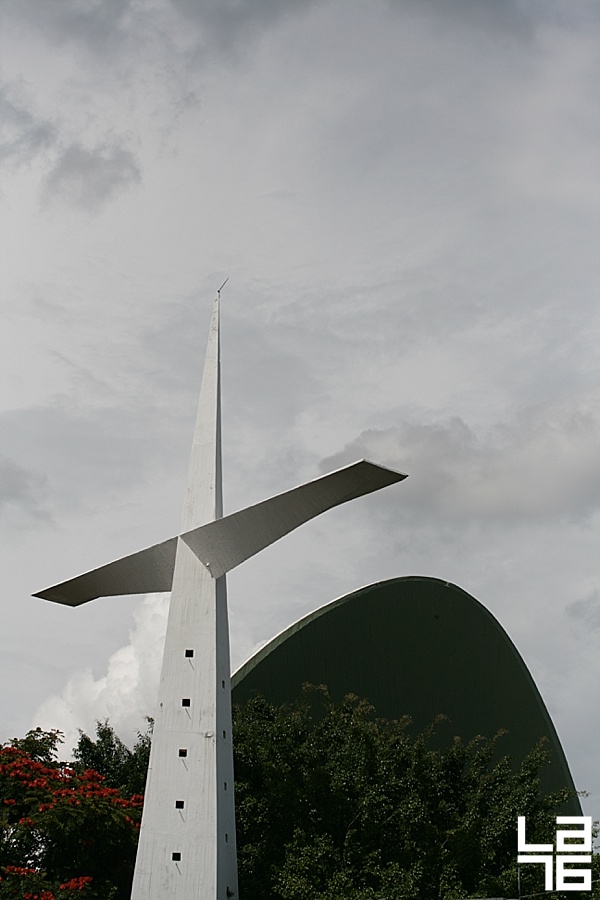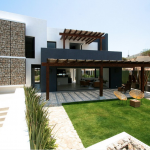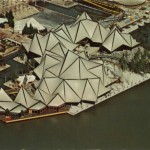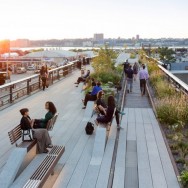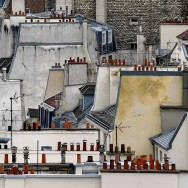It was 1958 and two young architects, Guillermo Rosell de la Lama and Manuel Larrosa, designed a singular and revolutionary chapel on top of a hill overlooking the city of Cuernavaca. To help them realize this singular design they contacted a Spanish immigrant turned builder in Mexico named Felix Candela Outeriño, director and owner of a small family business called “Cubiertas ALA†(wing roofs), a company, which at the time was being recognized locally and internationally for their structural design and construction of thin laminar structures of reinforced concrete, better known as shells.
In Lomas de Cuernavaca, Rosell de la Lama and Larrosa with structural design by Félix Candela created a bold structure that today, after more than fifty five years, looks as contemporary and relevant as when it was built.
Quoting Alfonso Basterra: “This privileged area in the ‘city of eternal spring’ is strong enough to require an equally powerful structureâ€.
The Chapel was financed by the donation of the lot by the developer, while the construction costs were paid by Raúl A. Basurto, known patron of the Mexican architecture of those times. In 1944 he commissioned Francisco Serrano to build the iconic Basurto building (in what was previously the garden of his house). Worth mentioning is that Basurto along José de la Lama bought the land which was previously the horse track (hipódromo), and was later developed as the “Hipódromo Condesa†neighborhood, which is one of the trendiest neighborhoods in Mexico City now.
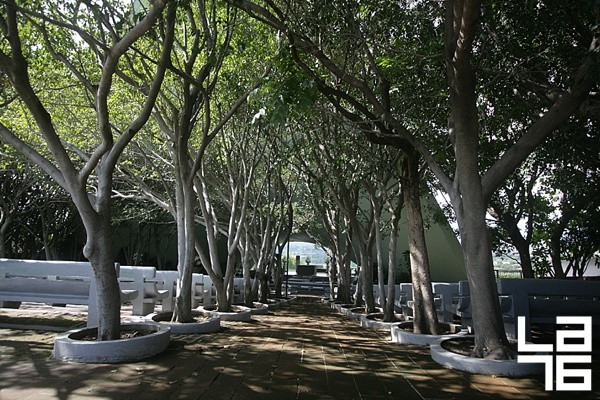
The project for the chapel is inspired by the indigenous chapels that Franciscans and Augustinians in the area built around the XVI century; the aim was to provide a fresh place to organize mass while taking full advantage of the privileged surrounding landscape of the Valley of Cuernavaca. The organization of the project shows a solution that provides a visual continuity between the uncovered area and the built area, which recalls to a certain degree, references to classical Greek architecture, in which Larrosa was quite an expert.
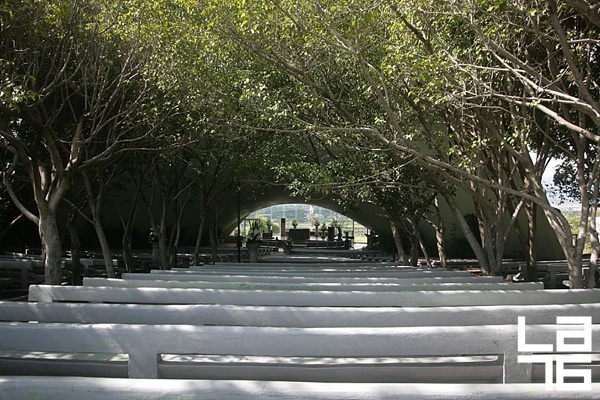
Trying to link the relation in between earth and sky, the roof of the chapel its shaped by a hyperbolic paraboloid, which translates as a bold conception of a sacred robe, which in an early stage of the design was supposed to have an image of the Virgin Mary, but, later discarded when they realized the roof itself was a powerful element. 

It is obvious the project was made possible by 3 factors: first the moment the church was living and trying to incorporate contemporary art in their buildings, Mathias Goeritz was, shortly prior to the design of this chapel, invited to design the glasswork of the Cuernavaca Cathedral. Second factor was the disposition of the developer to support such a bold design, and third, but not less important, the strength and will of the young technical team stubborn and decided to build the largest hyperbolic paraboloid built to that date.
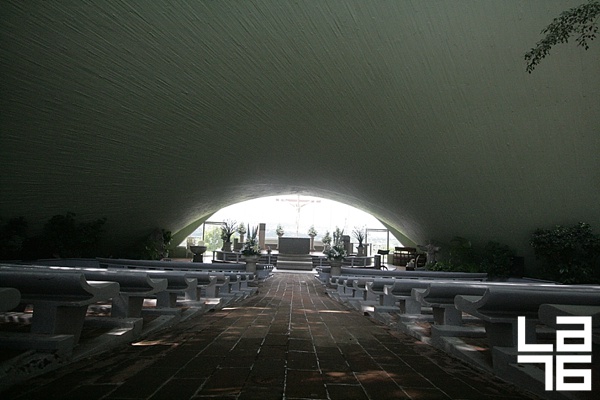
During his most prolific years, in a short but explosive professional life as a ‘shell builder’ Felix Candela built many small structures, which didn’t diminish their beauty, and they were all singular pieces of elegant architecture. As previous examples of the talent of Candela as a builder we can mention the (now demolished) roof of the “La Jacaranda†Cabaret, which was located in the lush gardens of the El Presidente hotel in Acapulco, designed by Juan Sordo Madaleno in 1957.
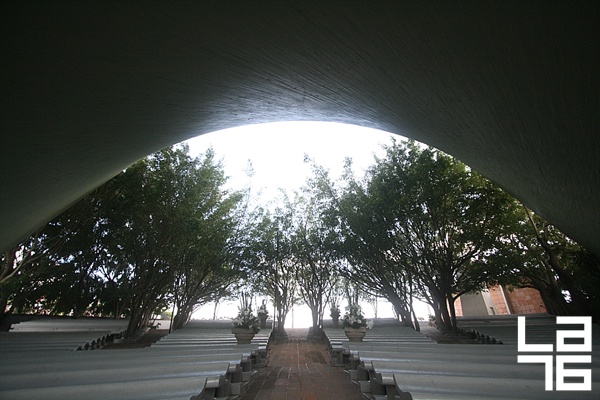
Another relevant example would be the roof of the “Los Manantiales†restaurant in Xochimilco, Mexico City (built at the same year as the chapel in Cuernavaca, 1957-58). This might be the most symbolic of all the structures realized by Candela and his company “Cubiertas ALAâ€. Without a doubt Los Manantiales is the most published work of Candela in specialized media, and even considered by Candela himself as his most significant in his career.
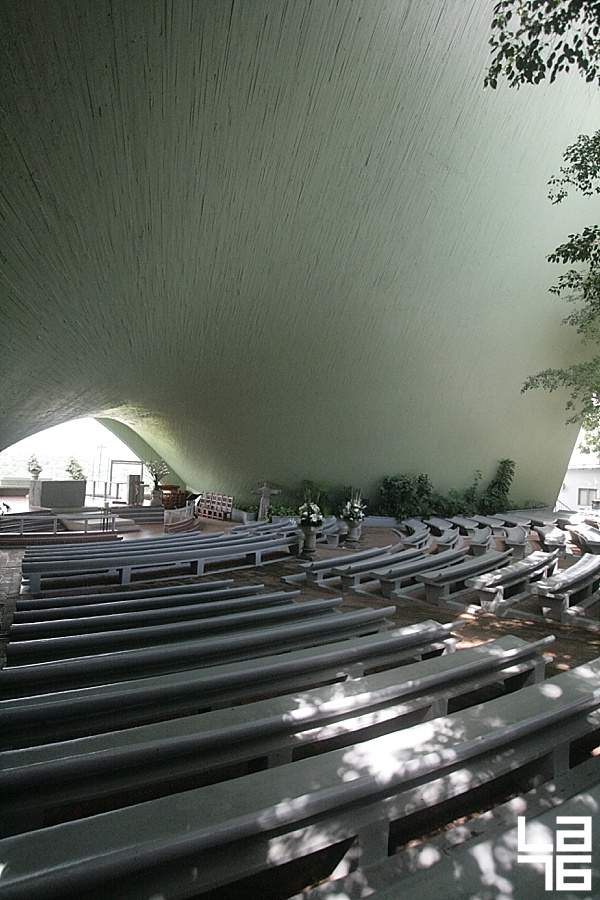
Turning back to the chapel in Cuernavaca, which I think is one of the most underrated and maybe unknown (as not too many architects visit the chapel today) projects of Candela, it is worth to mention one of my favorite stories of the project: During the removal of the concrete cast for a section of the roof, the structure collapsed, fortunately for everyone with no human casualties, but this raised the alarm signs for the client as also for the young team of architects. A meeting was held on site a few hours after the event, and Candela, who was the most serene of the young technical team, warned (to calm the fears of the presents) that he conveniently charged double for his work
“because sometimes they collapse and we have to build them againâ€.
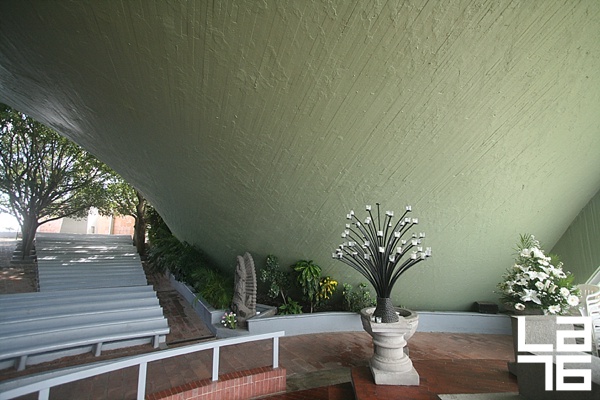
At the end the shell is composed by a thin 4 centimeter (1.5 inches) layer of reinforced concrete that fixes itself to the ground in only 2 points and is supported by 2 beams in an arched shape that limits the structure in its back part.
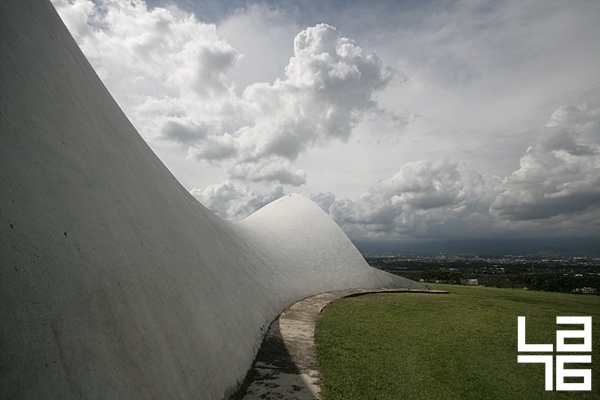
Felix Candela joined effectively in one person, the qualities of a builder (by profession), an engineer (self-taught) and architect (by its academic background), and as a true “magister operi†(master builder), in a complex intellectual exercise that covers the entire process, from conception, design, calculation and construction without one prioritizing the rest. This way he showed how the complexity of the architecture profession relates to art creation as well as to the theoretical capacity and construction knowledge, to generate a final result, which is the purest consequence of a coherent process with a great intellectual and artistic value.
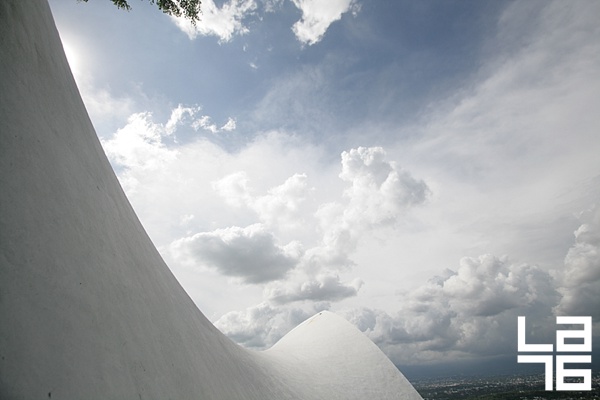
© Photography by LA76 Photography. See the entire gallery of photos of Parroquia de San Felipe de Jesús by Felix Candela here.

